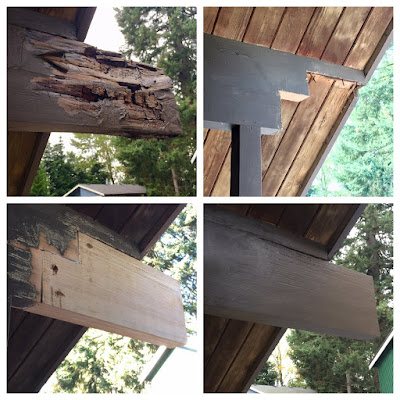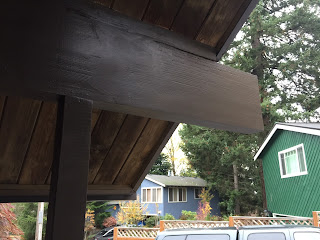Originally we though we would want a 2x2 ceramic tile. Mostly white with a splash of color randomly placed throughout.
 |
| Original Kitchen Concept |
After years of research and living with the kitchen layout, we have narrowed down the tile design to white quartz counters with white subway.
 |
| Inspiration |
I know!!! How predictable. BUT... we aren't as boring as it may appear. We do want subway style in a 3x9 inch size. We do want them to be white, or at least a white that matches the quartz countertops. HOWEVER, we have discovered dimensional tiles. Yep. Tiles that have a slight raised geometric pattern in them.
We absolutely LOVE the dimensional tiles created by Heath Ceramic.
 |
| Traditional Subway Tile Layout |
 |
| Heath Ceramics Dimensional Design Options |
These sleek 3x9 Oval Dimensional tiles are modern and add a sense of interest and texture to a completely white palette. I seriously can't love these anymore that I already do. HOWEVER, there is one drawback... one very big drawback. These beauties cost $78/sf. That's right. SEVENTY-EIGHT DOLLARS. Our backsplash area is about 13' x 2.5'...doing the math, it was clear we needed alternatives.
Option One: Ann Sacks—Modern Field Tile 3 x 9
This is a great choice, but I have yet to find out the cost. It may be even more than the Heath Tiles, but I really am digging the classic brick layout. The texture of the dimensional tile really creates an interesting pattern. The product spec sheet outlines other designs and layouts in the line. I will update cost once I visit the showroom. (Today is a snow day... so I'm will trek downtown once we thaw.)
 |
| Classic Brick Layout—Horizontal |
Now, as cool as this layout is, turning it vertical gives it a completely different feel. I really like how the vertical layout breaks up all the horizontal lines and begins to create a completely different look using the same tiles.
 |
| Classic Brick Layout—Vertical |
Option Two: Pratt & Larson—Frame A 4x8
These are not quite as interesting, but a very viable option. The big plus is that these babies are in stock as our local tile store: Classique Floor & Tile
I think this could work in the traditional stacked, horizontal brick, or vertical brick layout. I really need to see these in person, because the white option may not be white enough... it kinda looks grey. Hmmmm.
 |
| Frame A 4 x 8 by Pratt & Larson |
The frame is recess so the middle section is relief. My main concern after the color, is the thought a wall of these tiles may look like Legos®. NOT what I'm going for... So let's keep looking.
Option Three: Byzantine Bianco 3D Ceramic Subway Tile
These tiles are interesting. They run about $21.50/sf... which is less than 1/3 the cost of the Heath Oval tiles. Not the same, but point us in the right direction.
 |
| Traditional Stacked—Byzantine Bianco 3D Subway Tile |
By simply adding a flat 3x9 tile ($16.95/sf) into the layout, the design starts to create a fantastic pattern. Now... we're getting somewhere. This is AMAZING and I will order a sample to see if this is a good color match to the quartz counters we have selected. WOW. WOW. WOW... just ordered the sample!
 |
| This may be the winner! |
Once I have the samples in front of me, I will have a better idea which way we will go with the backsplash. I am really liking both vertical and horizontal layouts. The mock concepts give me an idea, but I will need to hold these in place to get the best feel for the space.
Decisions. Decisions.
BUT... yeah... those Oval Dimensional tiles from Heath Ceramic...
Oh. My. Heart! 💙
-Haley















































