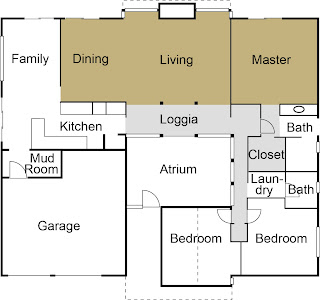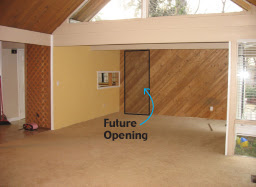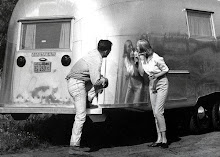Bonjour amigos!
Well, neither of us have ever tried this whole blog thingie before... so if things are a little disjointed at first, remember we're on a learning curve here and things will get better! I'm Steve, I write commercials, am learning to surf, play drums in The Verbtones, and dig MCM style. Haley is my wife of 15 years. She's an amazing graphic designer, is learning to surf, puts up with noisey band practices and luckily, she digs MCM style, too. I was born in SoCal, raised in NorCal and have lived in the Great Pacific Northwest since 1990. Haley was born and raised in NE Portland. Together we're attempting to raise our two nutty kids, ages 8 and 12. Life is kooky, but always a fun adventure!
Okay, the house... It's a 1976 Mid-Century Modern house built by Portland builder Robert Rummer. If you're familiar with Eichler Homes, you're familiar with Rummers... Mrs. Rummer saw an Eichler in California, dug it, and Mr. Rummer started building Eichler-clones in the greater Portland area. (Check out www.portlandmodern.com for great info, pics and links.)
Needless to say, Rummers sell quickly and usually for a lot.... well a lot to me, but not a lot compared to Eichler homes in Orange, Palo Alto and other $$$ California cities. Somehow ours flew under the MCM radar and we were able to work out a deal.
Here's how I first saw it in the open house ad on Craigslist. (Yup... we found it on Craigslist!)


Not too much to look at from the front, but the backyard!!! WOW! And inside has boatloads of potential, too. This blog will show what we're up to, what surprises lurk under "improvements" made by previous owners and why we're doing what we're doing. If you see something interesting and want more pictures or if we have some 'splaining to do, please leave a comment and I'll get on it!
We hope you check in often and laugh at and learn from our mistakes! It'll be entertaining... I promise!







