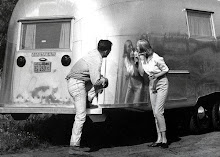I can't believe I am posting my room of shame... MY office! That's right, and I'm sure many of you can relate to the chaos associated with your home office. It is the center of all computer activity for the entire family. It is the scheduling center, catch all/storage room... and "if you don't know where it goes, just put it in the office" room. Now, to compound my shame, my office is not a room with a door that can be shut to hide all offensiveness from visiting company. No! It is an open nook just off the kitchen and family room. Yes, it is visible. VERY VISIBLE.
Located right off the kitchen and family room.
Here is the embarrassing BEFORE picture. (It is even more embarrassing because it is actually the NOW picture, but I have plans for this to change very soon.)
The home office, aka "The Cave"
I really don't work like this. Really! It's usually not this bad, but with a massive garage clean up underway all "office" items were put in the office. Now... what to do with it all. Hmmm.
Problem #1: Limited Space
The usable area in the room (that is not used as a walk through to the garage or extra pantry storage) is approximately 5' x 5'. That's small, very small. So we have to be very efficient with the space. The needed elements are:
It really is a small space!
1. Functional desk area (this is essential for my work and to house the computer)
2. White board or other option for organizing schedules, calenders and important family business
3. Limited flat surfaces (we are terrible with clutter... need fewer spaces to just stack things)
4. Scanner/Printer station
5. Shelving... lots of storage for all the crafting and paper supplies
6. Charging station for iPods, phones and iPad
Problem #2: Storage
Even with my attempts to operate a paperless design business, I still have a lot of paper (hmmmm), books, markers, pens, straight edges, Xacto knives, swatch books, supplies and MORE PAPER. My need for good usable storage is great.
Problem # 3: Budget
Basically, I have no budget for this office redo. Maybe $500... that's a big maybe. So I have to be really creative and resourceful with the plans.
The Inspiration
I found this fabulous wall unit a while back when we were looking for a storage piece for the living room. It was a little too bold for our formal living room, but the wild colors, clean lines, and modular design are perfect for my office. I may work in a cave, but I refuse to live like a cubicle dweller. My creative juices would dry up instantly in a beige environment.
The Initial Design Plan
Besta individual cabinet units at IKEA are a great and inexpensive option. Mounting them on the wall in a staggered design will give the stock cabinets the custom look of a wall unit. I hope!
Overall storage design with colored doors.
Note: the cabinets will be installed on 2 walls (wall A and wall B) creating an L-shaped configuration. We will need to customize the stock IKEA cabinet doors with paint. That should prove interesting and I will devote an entire blog post to that adventure.
Inside of the planned storage.
Wall Treatment
I really want something different on the walls. Something that adds some texture as well as function. Here are a couple of the options still under consideration.
Pantry Wall:
The back wall will be serve as multi-purpose storage... brooms, kitchen pantry, misc. To keep this area versatile, we will install individual shelves and then build sliding closet doors
(similar to our hall closet doors) to keep the walk way clear and conceal the clutter! (I know our storage habits... even with the best intentions, it will be cluttered. Best to plan now on how to hide it in the most attractive way.)
Now, I just need to get up enough courage go back into "the cave" and start. If you don't hear from me you know where to send the search party.














